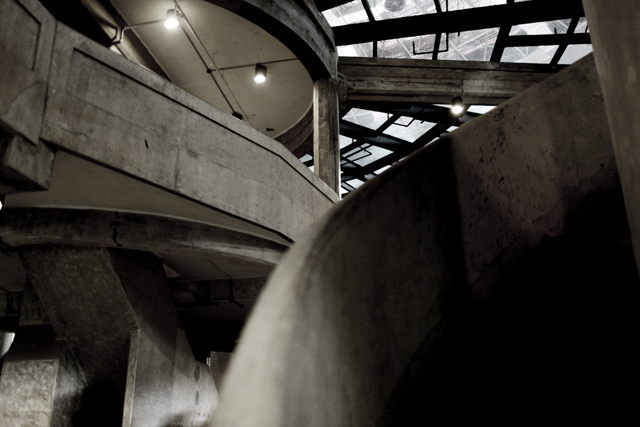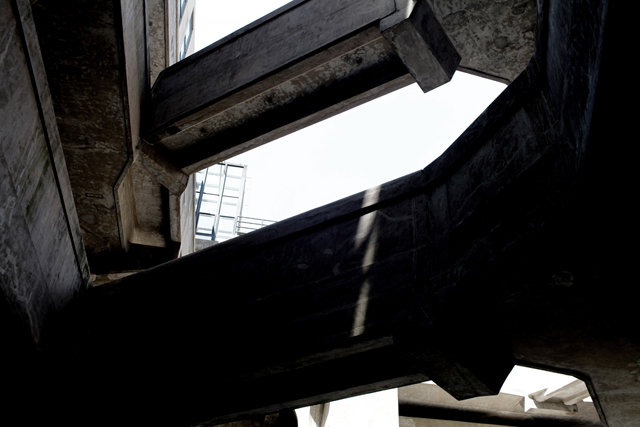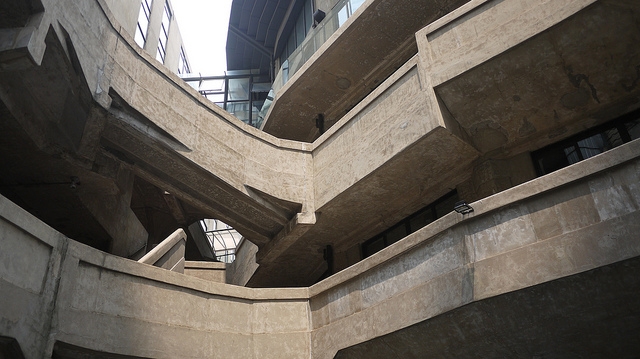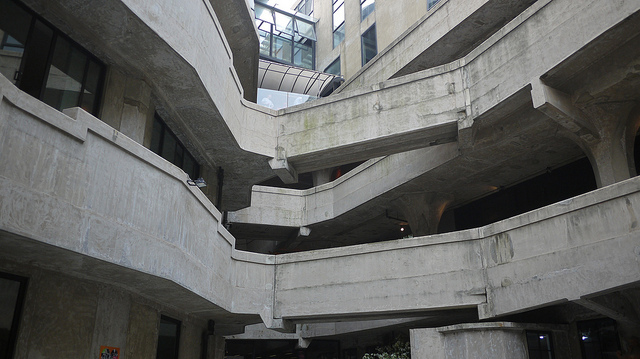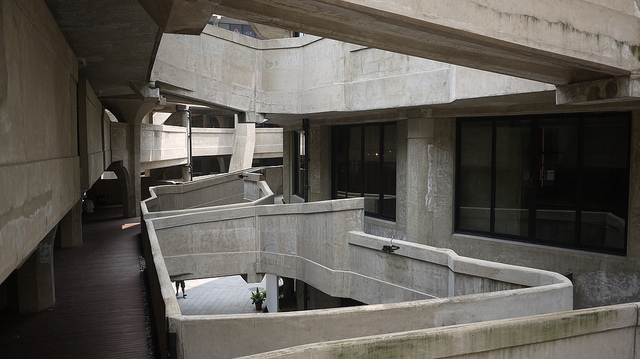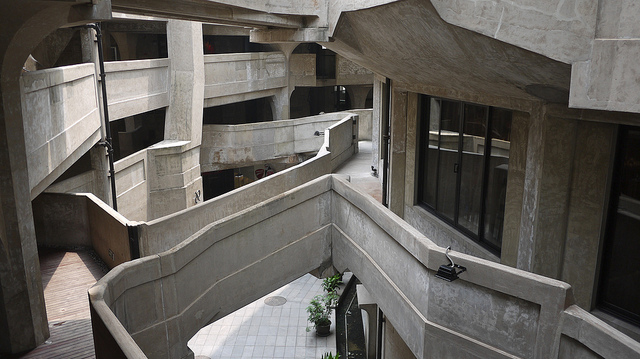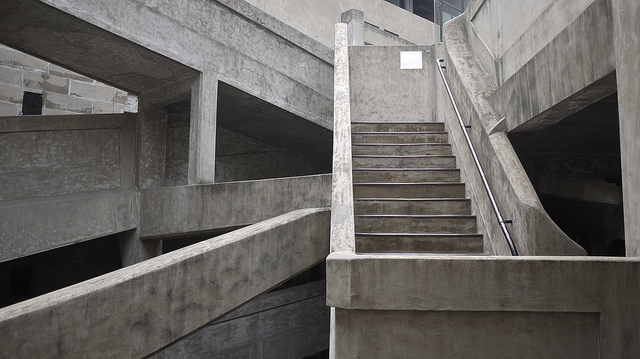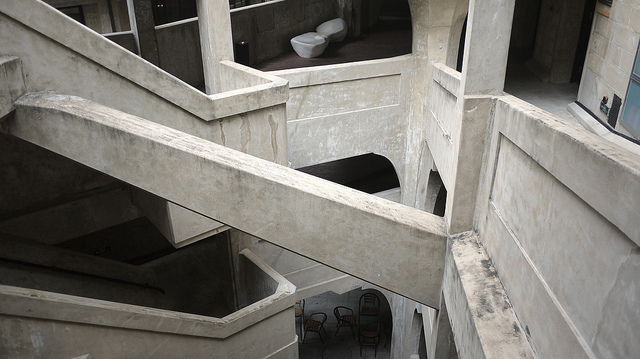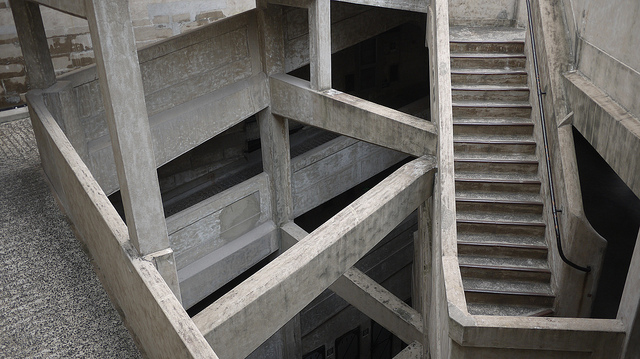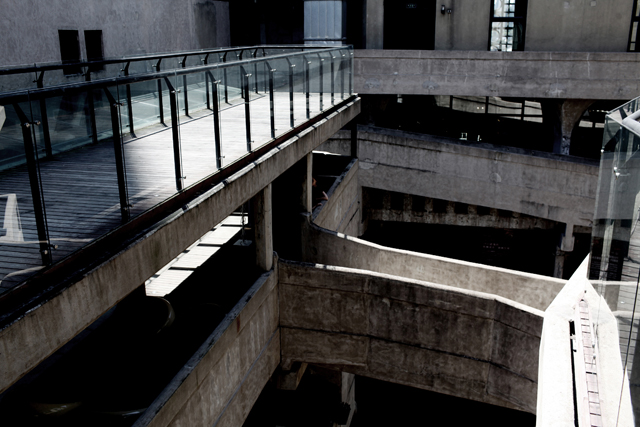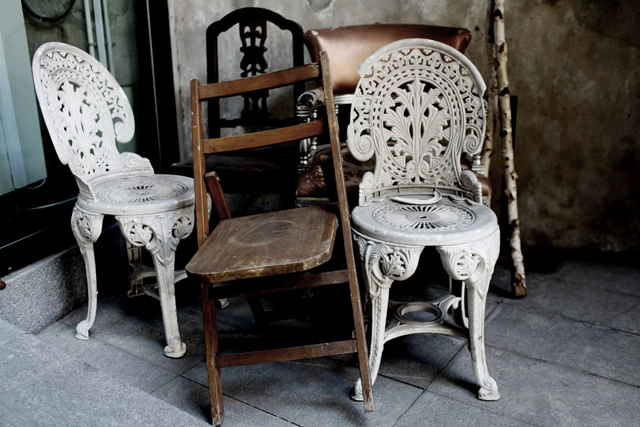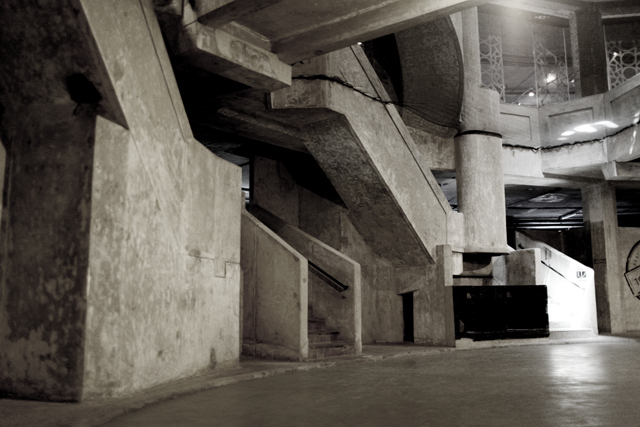
This beautiful concrete, glass, and steel edifice, designed by British architects and built by Chinese developers in 1933, is an Art Deco wonder of space, natural light, and enigmatic curves and bends. It’s hard to imagine that this incredible building, which reminds me of a Lovecraftian elder city of stone labyrinths, was originally designed as a slaughterhouse.
Its maze-like passages were built to herd cattle along to their deaths. The rough surfaces were to prevent cattle from slipping, even on floors slick with blood. Atlas Obscura says, “The hulking spiderweb of intertwining staircases, ramps, bridges and corridors was all part of guiding the flow of both thousands of workers to their stations, and millions of cattle to their deaths….Ultimately it is the interlocking staircases and twenty-six ‘air bridges’ of varying width that connect the outer areas with the circular core that give the building its mind-bending M. C. Escher quality.”
It underwent a major renovation in 1998 after being abandoned for years, and is now used as a sort of mall and simply called “1933.” This architectural gem reminds me of Beijing’s 798 Art Zone, a gorgeous midcentury industrial district of military factory buildings built in the ’50s in a Bauhaus-inspired style, which was reclaimed and redesigned by artists in the ’90s and 2000s, and is now a home to art studios, galleries, and cafes, with a unique, spacious, majestic, beautiful, half-sterile feel. 1933 would be amazing as a center for art and creativity.
